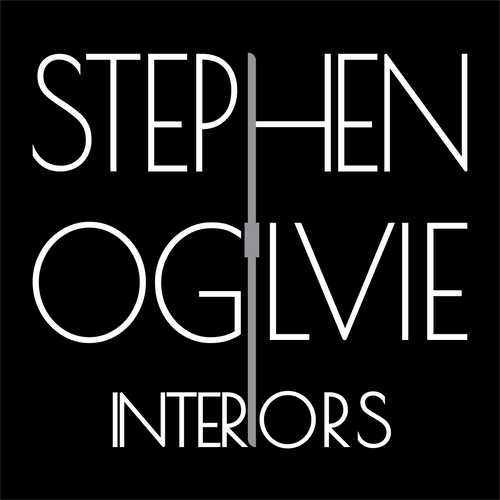Our Process
We take time to design your space.
Our Process
We take time to design your space.
with 20+ years of experience, we tailor our expertise to the required space but follow these general guidelines
1. The Concept
Meet with clients to discuss their views and aspirations in order to create a vision and direction of the project.
2. The Design
We compile data & requirements for the tasks. In this part of the project we determine:
- Dimensions of spaces and details of property layout
- Specifications of materials, furniture and cost estimates
- Provide samples of materials and finishes along with
- 3D CAD models of all the rooms
3D CAD has proven to be an invaluable tool in our workflow. So much that we dedicated this editorial in Home & Interiors Scotland to it.
3. Manage
One Point-of-contact throughout:
- Fully project managed and co-ordinated by Stephen Ogilvie
- Regular presence on-site to ensure coordination and support to the in-house build team
- Daily checks and tidy the space to provide comfort throughout the process, especially when the family lives in the property during the renovation process or when work activities must continue in commercial projects.
4. Enjoy
Upon completion of the project with your expectations more than fulfilled you may now enjoy.
We are always available for feedback and finishing touches.
4. Enjoy
Upon completion of the project with your expectations more than fulfilled you may now enjoy.
We are always available for feedback and finishing touches.
let us help
Contact us for advice
- [email protected]
- Find us on Instagram
-
Monday — Friday, 9am — 5pm
