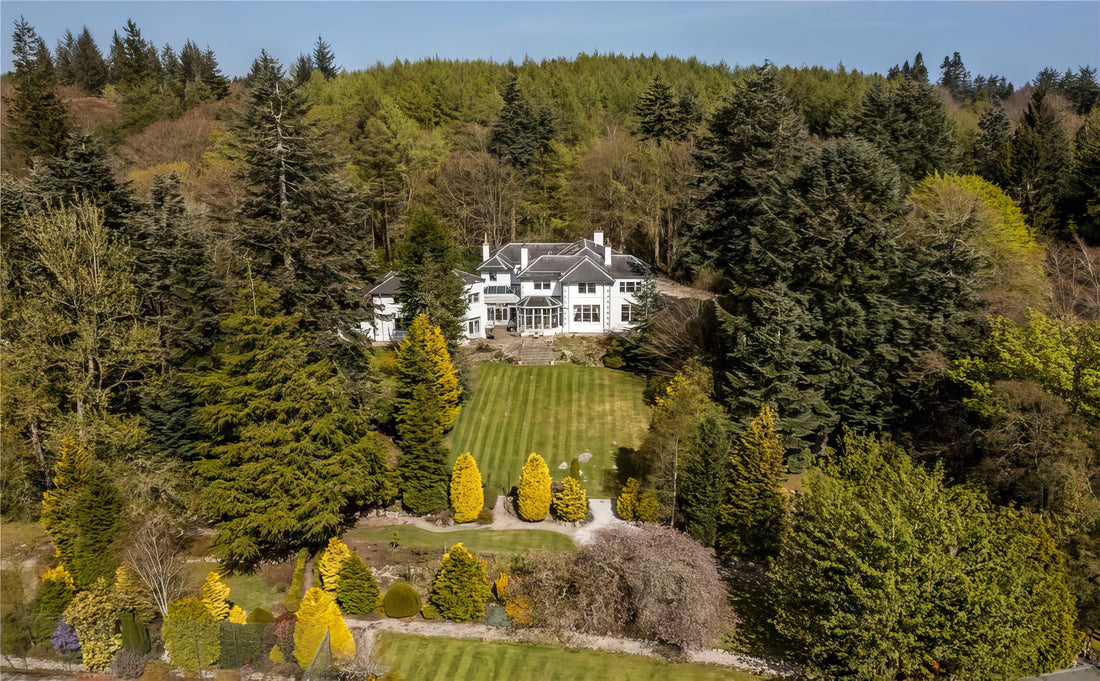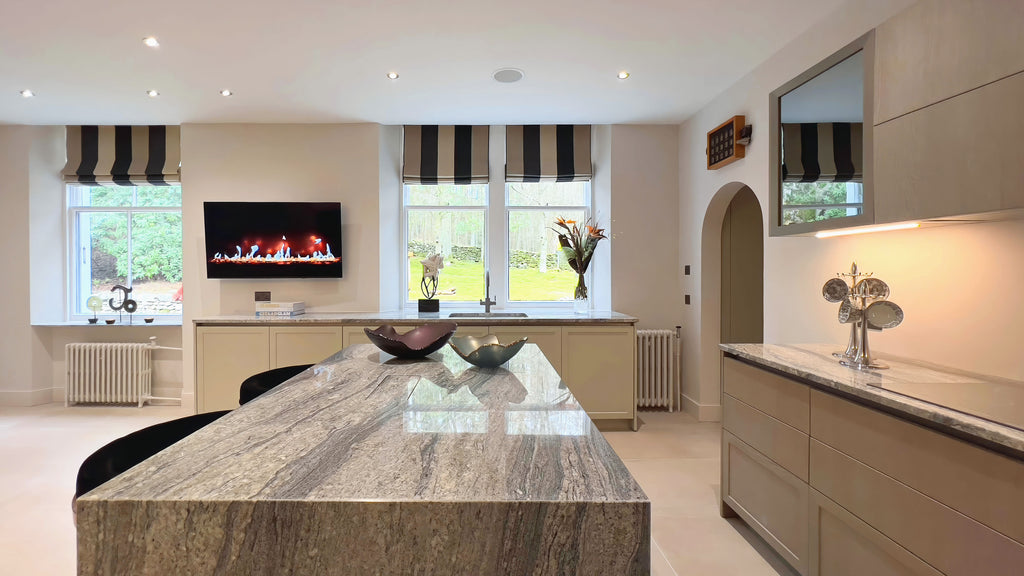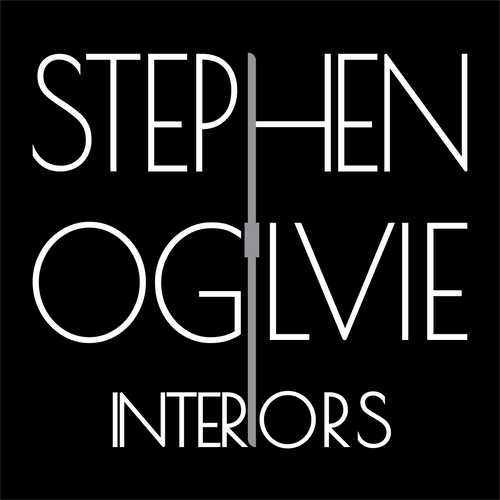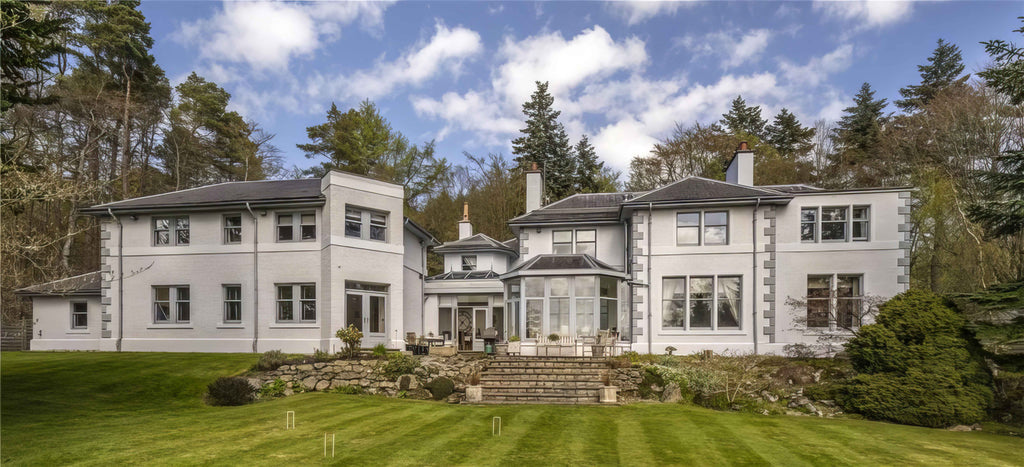News The BriefMediaUpdates
Jun '23 Home & Interiors Scotland

We published this article in Home & Interiors Scotland in June 2023 as we launched our 3D CAD rendering service for Architectural Visualization, which has been proven to help my interior design projects by helping customers visualize the end result. This in turn helps more accurate planning and cost estimates.
Introduction
Almost 25 years ago I formed my own interior design company in Aberdeen.
An extremely interesting and challenging industry to work in, and like many areas of our lives, is constantly changing and evolving. Pushing creative boundaries and looking to offer our clients the opportunity to make their dreams a reality is a very comprehensive process. One of the most significant parts of this process is presenting clients with a clear vision of how I foresee being able to deliver their dreams.
Over the years during client meetings, I would often hear them say that they couldn’t quite visualize the end result, even after showing them physical samples of fabrics and veneers for upholstery or cabinetry, to porcelain and marble for kitchens and bathrooms. Looking for a clearer way ahead in order to solve this problem has resulted in my company offering a full 3D Architectural Visualisation service, or ArchViz, as we featured on the June '23 issue of Home & Interiors Scotland.
3D CAD for Architectural Visualization
This process begins by taking accurate measurements to define the topology of the site. ArchViz allows me to create various deterministic models of the property with different layouts, custom-made furniture and finishes. I am proud to source unique fabrics and materials into my designs which need to be custom-built into every surface of the model.

The digital architecture is then calibrated using a physically based rendering technique that blends these materials, lighting and exposure to render high quality pictures of my design. Physically based rendering allows the use of physical properties of materials, such as reflectivity, as inputs into the model. By using energy conservation to control reflections and microfacet theory to control the diffusion of light, amongst other principles, a good visual designer can create a digital model that looks realistic based on the physical properties of the materials used.

Before (render) and After (final project) comparison
Notice below the texturing in the cabinets and chairs from the original render (top) in comparison with the final project (bottom)


The results are not only stunning, but my clients are amazed with the design and how realistic it feels. They feel informed and assured and we can take proactive decisions at the start of the construction weighing end results and realistic budgeting.
Case Example
The bathroom, kitchen and butler’s pantry at a private residence on Bieldside are a perfect example of this process and are showcased in the renders and photographs of each area at the bottom of this article. This 8-bedroom property set in 2.5 acres in Bieldside Aberdeen, dates back to 1920 and was built by Sir Sydney Gammell. The current owners have done considerable works to this property and decided to refurbish one of the main bathrooms and the large kitchen area.

The renders were a perfect solution for them to have a total understanding of what the project would look like upon completion, in fact it is very difficult to tell one from the other! This gives clarity to all involved from the design team to the contractors who can utilise these images and sizes for costing materials and labour and have a clear understanding of the job in hand. I am finding this to be an invaluable process for all concerned and look forward to continually improving and developing it.

